A new home represents a new lifestyle, and a new renovation composes the prelude to a new life. The rational layout and meticulous details of the living room are crucial for enhancing the overall comfort and functionality of the space.
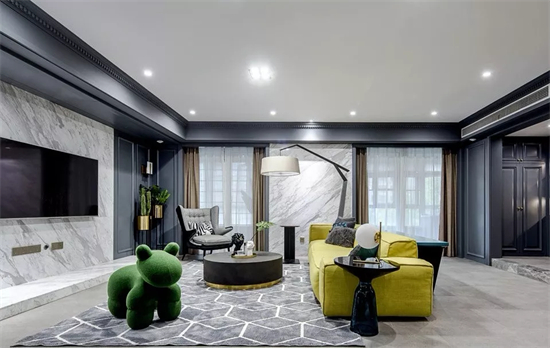
Below is a systematic set of renovation suggestions and visual effects for your reference.
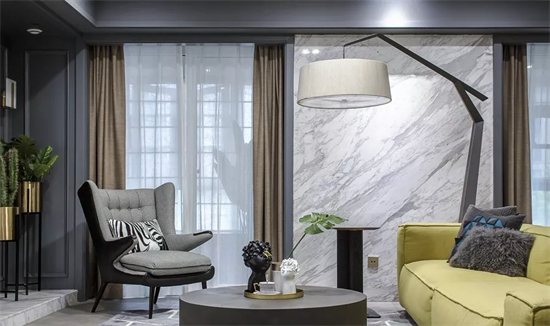
If your living room is spacious, you can use a raised platform as a baseline to divide the area, creating additional zones for relaxation and fitness.
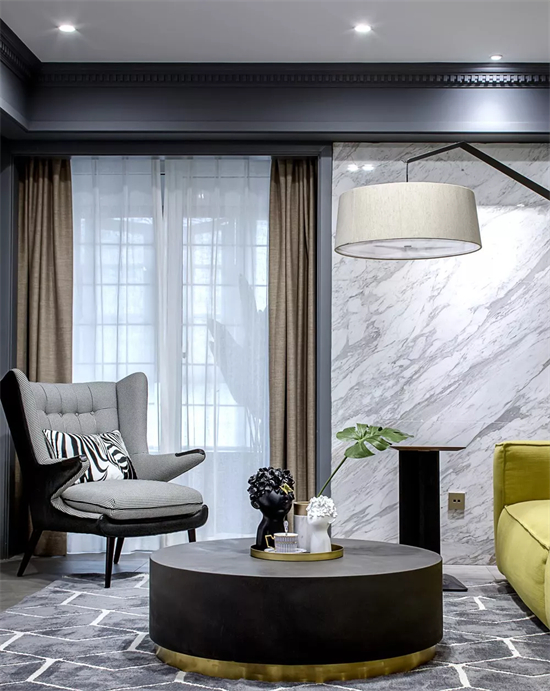
The primary purpose of a living room is to fulfill the user's need for "relaxation" and "transition." Therefore, before designing, you should clarify its usage scenarios and define key functional modules—such as a reading nook, family interaction area, or charging station—to improve space efficiency.
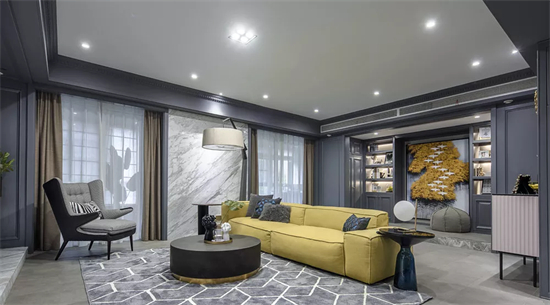
Elegant lines paired with wall panels highlight the beauty of refined gray tones. For the side walls, marble-patterned panels can be used to create a layered design. The contrast between bright yellow and deep blue adds vitality to the space, evoking a poetic ambiance.
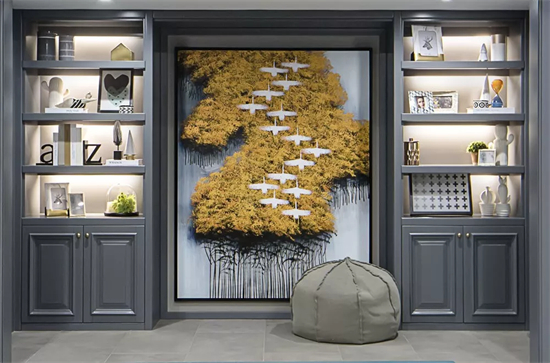
Rather than just renovating a house, think of it as crafting your own personal domain. You are the master of this space, and the layout and modifications are entirely up to you.
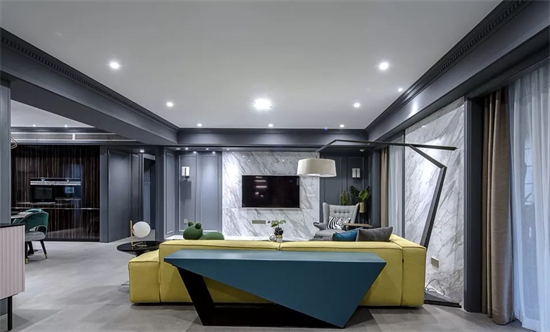
Whether you choose to introduce greenery or enhance lighting, each decision reflects a thoughtful consideration of aesthetic details.
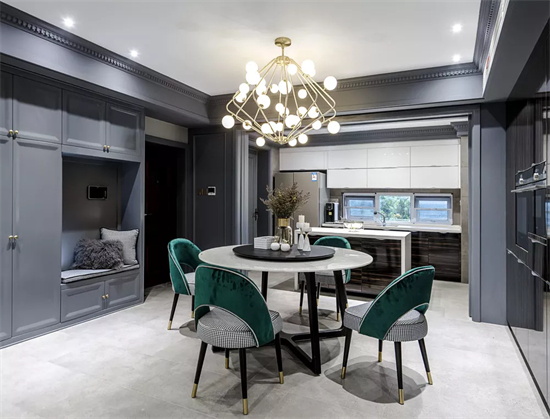
A well-planned layout not only enhances comfort but also improves efficiency and safety. Dividing the relaxation area into fixed zones (such as a dining table or sofa area) and open zones creates a sense of hierarchy, preventing constant movement disruptions from family or guests.
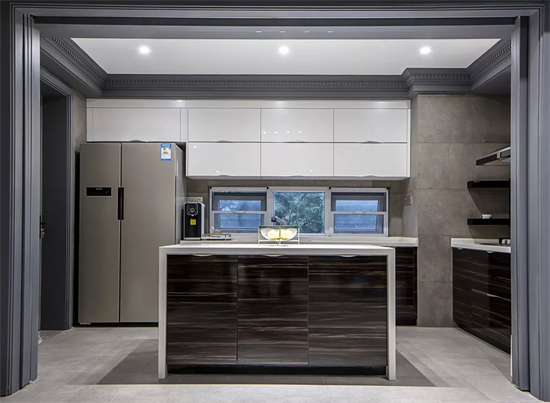
Incorporating green walls, water features, or artistic installations can elevate the space’s ecological and cultural atmosphere.
So, do you think using wall panels for the living room looks good? Share your thoughts!
Scan to follow & learn more


